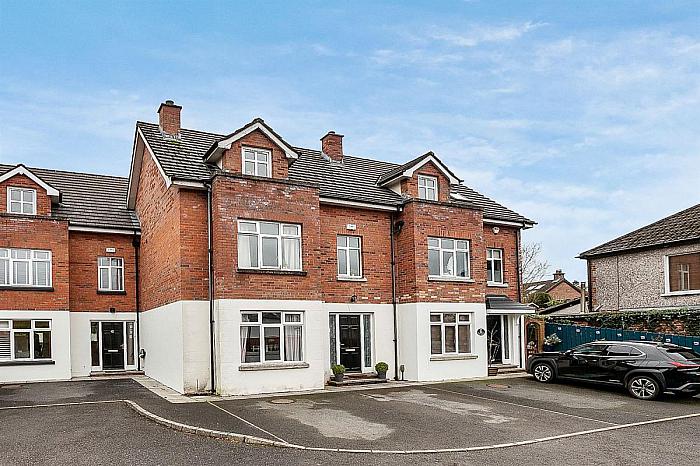Hardwood front door with frosted glass panels.
This well maintained mid townhouse is situated within a private gated development in the popular and convenient location of South Belfast's Upper Malone. This property is close to a wide range of local amenities including shops, schools, sports facilities and parks.
This property offers well presented and well proportioned accommodation comprising; spacious living room with feature gas fireplace, open plan kitchen dining area, sunroom, five bedrooms, four good sized double bedrooms including master with en-suite and fifth room with potential for a study/dressing room. Externally there is a good sized South facing patio and garden area to rear, with two private car parking spaces to front.
This home will be of interest to a wide range of perspective purchasers including young professionals, families and those upsizing so we recommend early viewing.
Hardwood front door with frosted glass panels.
Hardwood flooring. Under stairs storage.
Feature gas fireplace with marble surround, rod iron inset and slate hearth. Hardwood flooring. Wall lights.
Shaker style high and low level units, formica worktop, single drainer stainless steel sink unit with mixer taps, integrated gas hob with pull out extractor hood, integrated electric fan oven, plumbed for washing machine, area for fridge freezer. Slate tiled floor.
PVC double doors leading to garden. PVC door leading to...
Slate tiled floor. Velux window. PVC door with access to garden.
Storage cupboard.
White three piece suite comprising; pedestal wash hand basin, low flush W.C, panelled bath with thermostatic shower over. Fully tiled walls and floor. Extractor fan.
Fully enclose shower cubicle with PVC panelling and electric shower. wall mounted wash hand basin, close coupled W.C. Tiled floor and walls. Extractor fan.
Hardwood flooring. Under eaves storage cupboard.
Two velux windows.
Velux window.
South facing rear patio area leading to raised garden laid in lawn and flower beds.
Two private car parking spaces to front.
Dub Mews Management Co Ltd
Service Charge 2022/2023 - £220.84p/annum
Disclaimer: These calculations act as a guide only, and are based on a typical repayment mortgage model. Financial decisions should not be made based on these calculations and accuracy is not guaranteed. Always seek professional advice before making any financial decisions.

