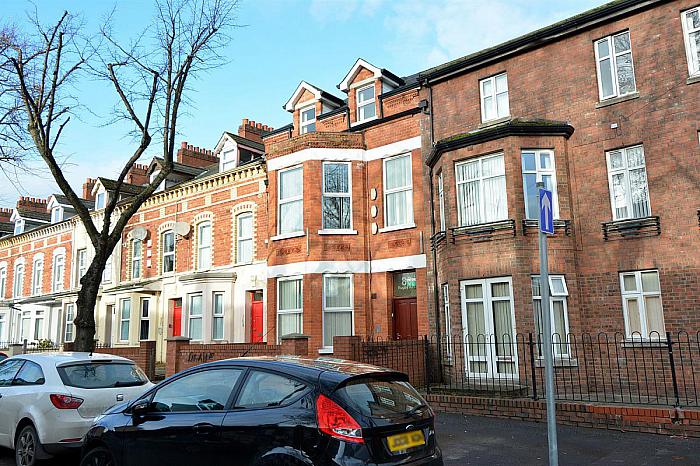Tiled floor. Meter cupboard.
***Investment Opportunity***
Tiled floor. Meter cupboard.
Hardwood entrance door. Solid wood floor. Under-stairs storage.
Solid wood floor. Range of high and low units. Single drainer stainless steel sink unit and mixer taps. Four ring gas hob and electric under oven. Stainless steel extractor fan. Integrated fridge.
Storage cupboard. Plumbing for washing machine.
Solid wood floor.
Fully tiled shower cubicle. Pedestal wash hand basin. Close coupled W.C. Tiled floor and walls.
Solid wood floor.
Solid wood floor.
Panel bath with electric shower over. Concealed close coupled W.C. Pedestal wash hand basin. Storage. Fully tiled walls.
Solid wood floor.
Solid wood floor. Range of high and low level units. Breakfast bar. Integrated four ring hob and electric under oven. Stainless steel extractor fan. Integrated fridge and dishwasher. Single drainer stainless steel sink unit and mixer taps. Tiled floor.
Storage cupboard plumbed for washing machine. Access to fire escape.
Solid wood floor.
Fully tiled shower cubicle. Pedestal wash hand basin. Close coupled W.C. Fully tiled walls. Tiled floor.
Solid wood floor.
Solid wood floor.
Panel bath with electric shower. Concealed close coupled W.C. Storage behind pedestal wash hand basin. Fully tiled walls. Tiled floor.
Solid wood floor.
Solid wood floor. Store cupboard. Range of high and low units in Cherry wood shaker style. Integrated four ring gas hob and electric oven. Stainless steel extractor fan. Integrated fridge. Integrated dish washer. Island unit. Single drainer stainless steel sink unit and mixer taps. Solid wood floor.
Solid wood floor.
Fully tiled shower cubicle. Pedestal wash hand basin. Close coupled W.C. Tiled walls and floor.
Solid wood floor.
Solid wood floor
Storage cupboard. Access to fire escape.
Panel bath with electric shower.
Forecourt garden. Rear yard. Fire escape.
Disclaimer: These calculations act as a guide only, and are based on a typical repayment mortgage model. Financial decisions should not be made based on these calculations and accuracy is not guaranteed. Always seek professional advice before making any financial decisions.

