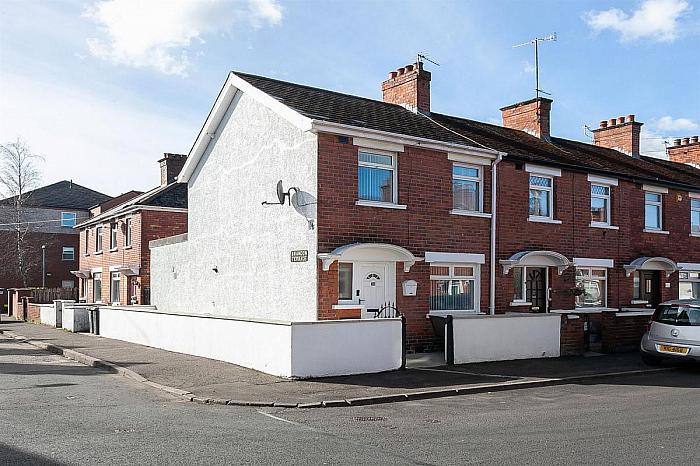An exceptional end terrace property located in the ever popular Sydenham area of East Belfast providing ease of access to Sydenham train halt, the wide array of amenities in Belmont Village, and local schools.
The current owners of this home have enhanced this property with beautifully presented accommodation and quality fittings offering the perfect 'just move in' home.
The accommodation in brief comprises; lounge open plan to dining room, kitchen, three bedrooms and family bathroom. Externally the impressive presentation continues with a fully enclosed decking area to the rear and paviour area to front and side. The property has UPVC double glazing and gas fired central heating complimenting this immaculately presented home.
UPVC double glazed entrance door.
Range of high and low level units and wood effect worktop surfaces. Four ring integrated gas hob with extractor canopy and electric under oven. Single drainer stainless steel sink unit with extending spray tap. ½ Tiled walls and tiled floor. Plumbed for dishwasher. American fridge/freezer housing with built in bottle rack.
White suite comprising; panel bath with stainless steel antique style telephone hand shower and electric shower over, pedestal wash hand basin, close coupled W.C, integrated open shelving and fully tiled walls and floor.
Part floored, light and ladder access.
Front: Forecourt leading to enclosed side area. Stone paving. Pedestrian entrance gate.
Rear: Fully enclosed wooden decked courtyard. Access gate to rear entry.
Disclaimer: These calculations act as a guide only, and are based on a typical repayment mortgage model. Financial decisions should not be made based on these calculations and accuracy is not guaranteed. Always seek professional advice before making any financial decisions.

