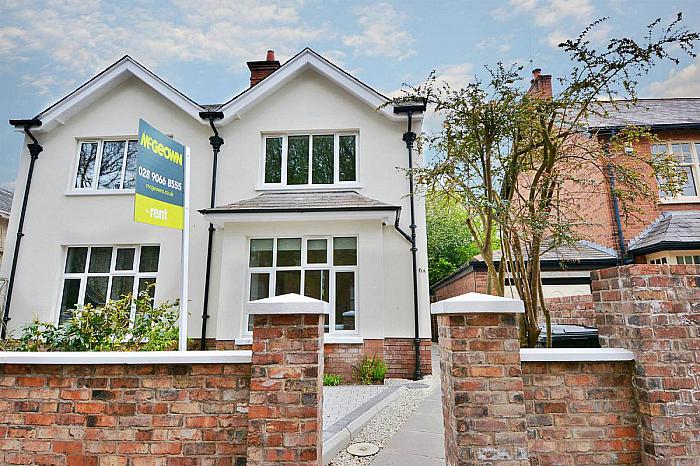Hardwood entrance door. Tiled floor. Understairs storage. Shelved utility cupboard.
This spacious semi-detached home is ideally located in the desirable area of Chlorine Gardens, just off the Malone Road.
The location provides ease of access to leading schools and Queen's University all within walking distance, as well Royal and City Hospitals. The property is also situated with ease of access to motorway networks and is well serviced by regular bus services.
Internally, the property briefly comprises; spacious living room, open plan kitchen dining room, three bedrooms, an ensuite shower room and a recently fitted bathroom with contemporary white suite.
The property is offered unfurnished and benefits from gas fired central heating, under floor heating and double glazing.
Hardwood entrance door. Tiled floor. Understairs storage. Shelved utility cupboard.
Wash hand basin. Low flush WC. Tiled floor.
Feature original hardwood flooring. Picture rail.
High gloss fitted kitchen with a range of high and low level units. Granite work surfaces extending into island/breakfast bar with Franke stainless steel sink unit. Electric hob, oven and extractor fan above. Dishwasher. Fridge-freezer. Ceramic tiled floor. Low voltage spotlights. New uPVC double patio doors leading to rear enclosed east-facing garden.
Access to roof space via slingsby ladder.
Feature original fireplace. Built in wardrobes. Carpet flooring.
Fully enclosed shower cubicle with thermostatically controlled shower, vanity wash hand basin with storage below. Low flush WC. Chrome heated towel rail. Extractor fan. Tiled flooring.
Built in cupboard. Carpet flooring.
Built in wardrobe. Carpet flooring.
White suite comprising freestanding bath with chrome telephone hand shower. Vanity wash hand basin with storage below. Low flush WC. Enclosed shower cubicle with thermostatically controlled shower. Extractor fan.
Large loft space for storage.
Paved set car parking space and well stocked flower beds. Paved patio to side of house. Water tap. Enclosed east facing garden comprising artificial lawn, patio area and well stocked flower beds.


