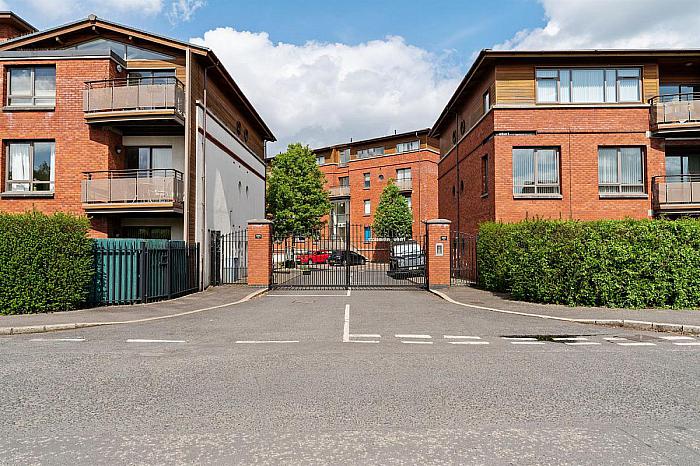Lift and stairs to upper floors
This bright spacious ground floor apartment is ideally located in Stranmillis Wharf convenient to local amenities including shops, cafes, restaurants, bars, Lagan toepath and Belfast Boat Club are all within close proximity.
The accommodation offers stylish open plan living dining kitchen area, two double bedrooms, master with ensuite shower room and modern bathroom. There is a private gated landscaped courtyard with access to the River Lagan.
Viewing is highly recommended to appeal to the superb location and accommodation on offer.
Lift and stairs to upper floors
Hardwood front door
Limestone tiled floor. Telephone point. Walk in store with wall mounted gas boiler.
Laminate flooring. Aluminium double glazed sliding patio doors to West facing balcony.
Superb range of high and low units with wood effect worktop surfaces extending into island unit with storage below. Integrated fridge freezer, dishwasher, washer dryer and microwave. Built in oven and four ring ceramic hob, extractor fan over. 1½ sink unit and drainer with mixer taps. Low voltage recess spotlighting.
Shower cubicle with thermostatically controlled shower. Vanity wash hand basin and low flush W.C. Limestone tiled floor and part tiled walls. Extractor fan.
White three piece suite comprising panelled bath with telephone hand shower and mixer taps, low flush W.C and contemporary wash hand basin. Limestone tiled floor and tiled walls. Electric shave socket and extractor fan.
Vehicular and pedestrian entrance gates to allocated car parking. Soft landscaping to include trees, water features, stone seating and pathways along raised riverfront gardens with nigh lighting. One allocated car parking space and visitor car parking.
McGuinness Fleck
Current Service Charge: £175pcm (to be reduced)
EPC Pending.
Disclaimer: These calculations act as a guide only, and are based on a typical repayment mortgage model. Financial decisions should not be made based on these calculations and accuracy is not guaranteed. Always seek professional advice before making any financial decisions.

