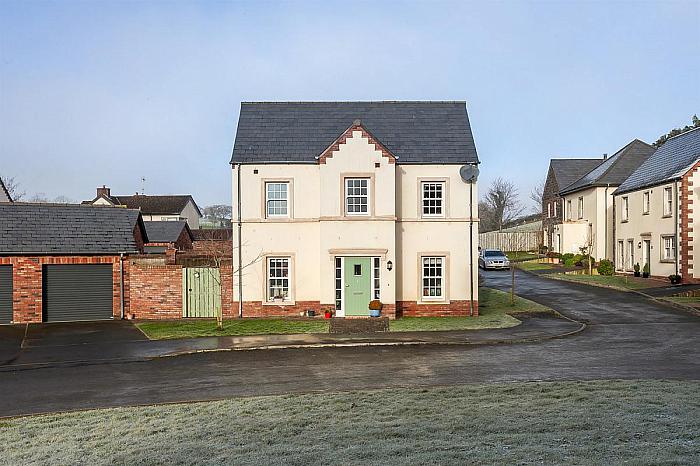Composite front door. Outside light.
This beautifully presented detached home was constructed approx. 6 years ago to an exceptionally high standard and has been very well maintained since. Offering bright and spacious accommodation throughout this well proportioned home briefly comprises; kitchen dining room, living room with wood burning stove, separate lounge, downstairs W.C, four bedrooms including master with ensuite and family bathroom. This property also benefits from a detached garage, South West facing garden with patio area, off street parking, UPVC sash windows and oil fired central heating.
Situated in a sought after location within only minutes walking distance to Saintfield Village offering a wide range of local amenities including coffee shops, farm shop, boutiques, restaurants, pubs and also National Trust Rowallane Gardens close by. Local schools such as St Mary's, Academy Primary School, and Saintfield High School are all within close proximity, as well as bus routes to Downpatrick, Ballynahinch and Belfast.
This property will appeal to a range of buyers such as those upsizing, and is perfect for growing families so we recommend early viewing to avoid disappointment.
Composite front door. Outside light.
Tiled floor. Oak glass panel door leading to...
Tiled wood effect floor. Security System alarm control panel.
Range of high and low shaker style units with formica worktop surfaces, 1½ bowl stainless steel sink unit with mixer tap, gas four ring hob with stainless steel extractor hood, integrated appliances including electric oven, fridge/freezer, dishwasher and washing machine/dryer. Part tiled walls and tiled floor. Recess spotlights. Glazed door to rear garden.
Corner wood burning stove with slate hearth and decorative tiling behind. Glazed French doors to rear patio.
Wall mounted dual-flush W.C, wall mounted wash hand basin, part tiled walls and tiled floor, extractor fan.
Shelved hot press with Warmflow hot water cylinder. Access to roofspace.
Insulated and light.
Enclosed fully tiled shower cubicle with thermostatically controlled shower, wall mounted dual-flush W.C, vanity wash hand basin with storage below, chrome heating towel rail, tiled floor and extractor fan.
White suite comprising panel bath with mixer taps and hand shower, fully tiled shower enclosure with thermostatically controlled shower, wall mounted dual-flush W.C, wall mounted wash hand basin, partly tiled walls and tiled floor, extractor fan.
Driveway to front and laid in lawns to front and side.
Rear garden principally laid in lawns with paved patio area. Oil tank. Outside light and tap.
Electric roller shutter up and over door, oil fired boiler, light and power.
CSM Property Management
Service Charge: Approx £135.00 every 6 months for maintenance and grass cutting of communal areas.
Disclaimer: These calculations act as a guide only, and are based on a typical repayment mortgage model. Financial decisions should not be made based on these calculations and accuracy is not guaranteed. Always seek professional advice before making any financial decisions.


