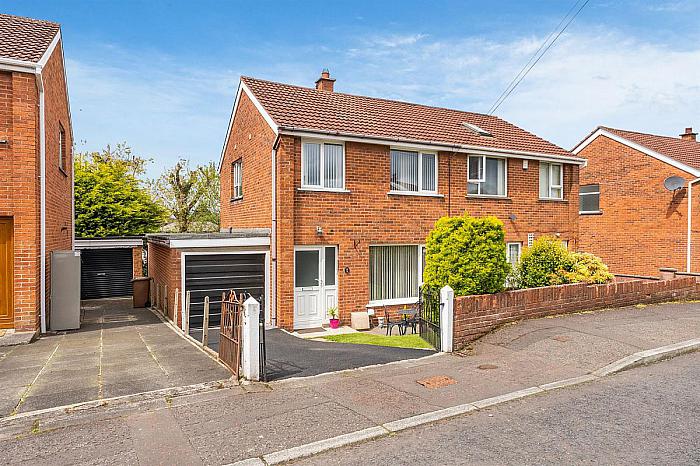UPVC double glazed entrance door leading to entrance hall.
This well presented semi-detached home is located off the Saintfield Road in a popular residential area with convenience to local amenities, Forestside Shopping Centre and commuter routes to Belfast City Centre.
Internally the property is well presented throughout with accommodation comprising lounge, kitchen/dining with three bedrooms and modern white bathroom suite.
Externally the private rear garden benefits from a raised sun terrace with lawns and access to a 30ft attached garage with driveway and lawns to the front.
In addition the property has UPVC double glazing and Gas fired central heating completing the ideal package for the first time purchaser.
UPVC double glazed entrance door leading to entrance hall.
Hole in wall fireplace with multifuel stove with raised granite hearth. Laminate wood strip floor.
Full range of high and low level high gloss units, formica worktop surfaces in wood effect. 1½ bowl stainless steel sink unit with mixer taps. Stainless steel extractor over, gas hob and under oven, plumbed for dishwasher, fridge freezer housing, tiled floor, recessed spotlights and under stairs storage. Double doors to patio area.
Access to partially floored roofspace, light.
2x Built in wardrobes.
Built in wardrobe.
Built in cupboard.
Modern white suite including panelled bath with shower over, close coupled W.C, vanity basin, towel radiator, tiled walls and floor, spotlights.
Up and over door, light and power, plumbed for washing machine. Gas boiler.
Front Garden - Laid in lawns and shrubs. Tarmac driveway.
Rear Garden - Laid in lawns with flowerbeds surrounding. Raised paved quartzstone patio area. Outside tap, double outside socket, electric power supply.
Disclaimer: These calculations act as a guide only, and are based on a typical repayment mortgage model. Financial decisions should not be made based on these calculations and accuracy is not guaranteed. Always seek professional advice before making any financial decisions.

