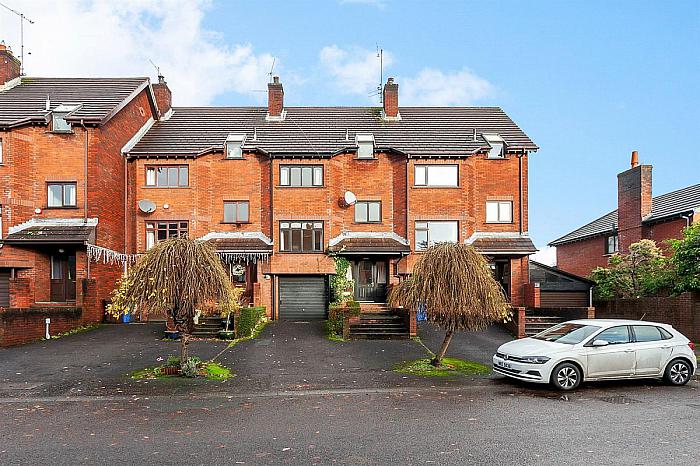Hardwood double glazed front door with glass side panels.
This three-storey townhouse is situated in a quiet and private residential development tucked away off the sought after address of Hampton Park. Conveniently placed this property is close to a wide range of amenities including shops and restaurants on the Ormeau Road as well as Forestside Shopping Centre, with Belfast City Centre and the Outer Ring Road also easily accessible.
This well proportioned home comprises in brief; living room, open plan kitchen with dining area, four bedrooms including master with ensuite, family bathroom, utility room, separate W.C, integral garage and enclosed garden.
This property has great potential and will appeal to a range of purchasers so we advise early viewing.
Hardwood double glazed front door with glass side panels.
Feature hole in wall fireplace with tiled raised hearth and electric fire. Cornice ceiling, recess spotlights. Hardwood flooring.
Range of cream high gloss units with wood effect worktop surfaces, stainless steel sink unit with mixer taps, ceramic electric hob with extractor over, under oven and grill, integrated fridge freezer, integrated dishwasher. Part tiled walls. Hardwood flooring.
Coloured bathroom suite comprising panel bath with shower unit, pedestal wash hand basin, low flush W.C. Tongue and groove ceiling, fully tiled walls and laminate flooring.
Built in shelved hotpress containing lagged copper cylinder with immersion heater.
Laminate floor. Recess spotlights.
Range of built in furniture, laminate floor, recess spotlights.
Range of built in furniture, laminate floor, recess spotlights.
Study Area.
Velux window.
Access to roofspace.
Built in triple wardrobes with access to under eaves storage, range of built in furniture, laminate floor, recess spotlights, Velux window.
Recently modernised ensuite with panel bath and Mira electric shower over, wash hand basin, low flush W.C, fully tiled walls, tongue and groove ceiling, chrome heated towel rail, Velux window.
Low flush W.C and wash hand basin.
Range of high and low level units with worktop surface, stainless steel sink unit with mixer tap, plumbed for washing machine, fully tiled walls and floor.
Up and over door, light and power, Vaillant gas wall mounted boiler, electric meter cupboard.
Access to rear garden.
Driveway to front and steps leading to entrance. Box hedging.
Enclosed garden to rear with patio area and gazebo landscaped in stones, mature trees and shrubs. Outside light and tap.
Disclaimer: These calculations act as a guide only, and are based on a typical repayment mortgage model. Financial decisions should not be made based on these calculations and accuracy is not guaranteed. Always seek professional advice before making any financial decisions.


