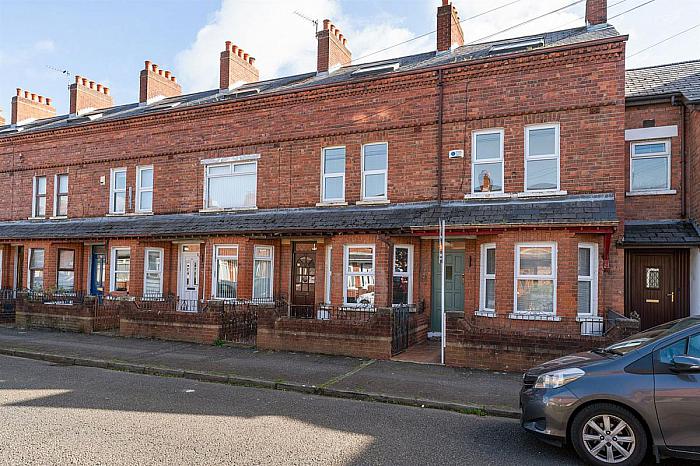Hardwood front door with glass panels.
This period red brick terrace property is located in the desirable Ormeau Road area within walking distance to a wide range of shops, cafes, restaurants, bars, Ormeau Park and Queens University. Belfast City Centre is also only 1.5 miles away with easy access through public transport links.
This previously extended well proportioned home briefly comprises; Open plan living dining room, kitchen, three good sized bedrooms and family bathroom whilst outside there is an enclosed yard to rear. The property also benefits from gas fired central heating and UPVC double glazing.
This property has great potential so will appeal to a wide range of buyers, so we recommend early viewing.
Hardwood front door with glass panels.
Cornice ceiling, ceiling corbels, laminate floor.
Laminate floor, understairs storage.
Range of high and low level units with formica worktop surfaces, strainless steel sink unit with mixer taps, electric hob and oven, part tiled walls and tiled floor.
Three piece white bathroom suite comprising; panel bath with thermostatically controlled shower, pedestal wash hand basin, low flush W.C, extractor fan, laminate floor.
Cornice ceiling.
Velux window x2, built in storage cupboard.
Forecourt to front and enclosed rear yard area.
Disclaimer: These calculations act as a guide only, and are based on a typical repayment mortgage model. Financial decisions should not be made based on these calculations and accuracy is not guaranteed. Always seek professional advice before making any financial decisions.

