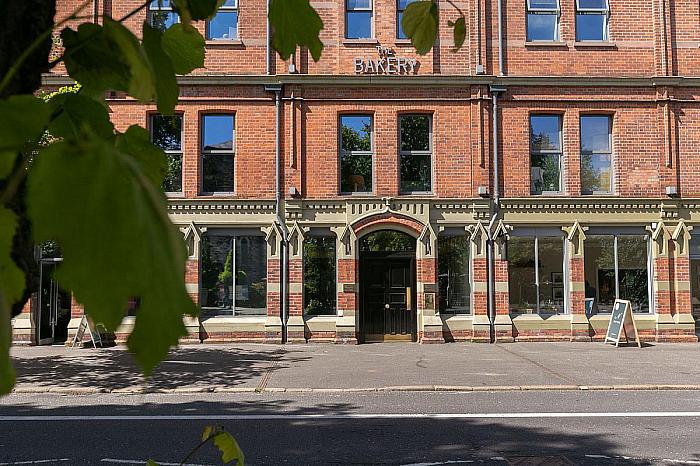Apartment 126 is a superb first floor apartment which will appeal to a variety of purchasers who want to live or invest in this much sought after development.
The spacious accommodation comprises; entrance hall, living dining area with sliding doors opening directly onto the attractive landscaped courtyard garden designed by Diarmuid Gavin, a contemporary kitchen and bathroom. Two beautifully presented bedrooms, one with an en-suite shower room. The property benefits from gas fired central heating, double glazing, allocated car parking, access to a communal gym and outside courtyard.
Located on the Ormeau Road within walking distance to an excellent range of shops, cafes, restaurants, parks and Belfast City Centre.
Concierge office, post room, lift and stairs with access to:
Solid oak flooring. Storage cupboard with gas wall mounted boiler plumbed for washing machine. Low voltage lighting.
In the living/dining area solid oak flooring. Triple aspect sliding window with views over landscaped communal courtyard gardens. Low voltage lighting.
Excellent range of high and low level high gloss units with worktop surfaces. 1½ stainless steel sink unit with mixer taps. Built in stainless steel Gorenje five ring gas hob and electric oven with extractor canopy over. Integrated fridge freezer and dishwasher. Part tiled walls and floor. Low voltage lighting.
Contemporary white suite comprising of tiled panelled bath with shower over and glass shower screen. Dual flush wall hung W.C and wall mounted wash hand basin. Chrome heated towel rail. Fully tiled walls. Ceramic tiled floor. Low voltage lighting. Extractor fan.
Built in double wardrobes.
Fully tiled shower cubicle. White low flush W.C and pedestal wash hand basin. Chrome heated towel rail. Partly tiled walls. Ceramic tiled floor. Low voltage lighting. Extractor fan.
Built in double wardrobes.
One allocated car parking space. No.154. Access to landscaped courtyard gardens. Access to communal gym on the 5th Floor.
M.B Wilson and Co
Service £1266
sinking fund £125
ground rent £100
Disclaimer: These calculations act as a guide only, and are based on a typical repayment mortgage model. Financial decisions should not be made based on these calculations and accuracy is not guaranteed. Always seek professional advice before making any financial decisions.

