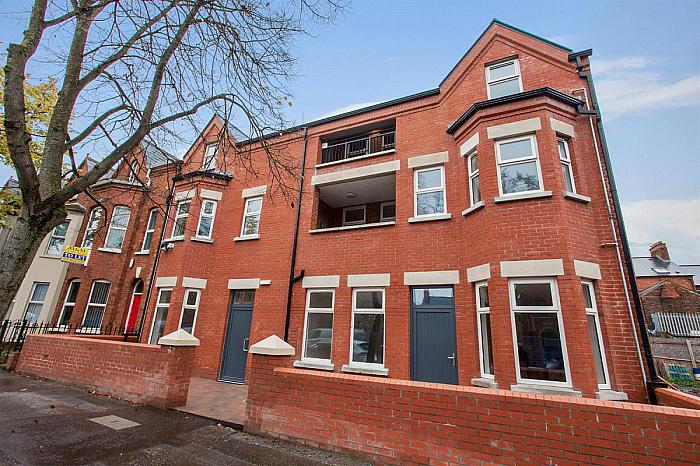Communal entrance, stairs to upper floors.
134 University Avenue is a recently constructed purpose built development of nine one bedroom apartments located in The Queens Quarter of Belfast within walking distance to a host of local amenities on the ever popular Ormeau Road, including shops, cafes, bars and restaurants. Queens University and Belfast City Centre are also within walking distance.
The apartment offers well designed accommodation that briefly comprises; open plan living dining fitted kitchen with appliances, contemporary bathroom and one bedroom.
Ready for immediate occupancy the modern well finished apartments are perfect for those seeking an easy to maintain home ready for immediate occupancy with nothing to do but move in, relax and enjoy.
Ideal for the first time buyer or investor alike.
Communal entrance, stairs to upper floors.
PVC Front Door
Laminate flooring. Built in cloaks cupboard. Built in storage cupboard with gas wall mounted boiler.
Excellent range of high and low level units with formica worktop surfaces. Stainless Steel sink unit. Built in electric hob and oven with stainless steel extractor canopy. Integrated fridge freezer, built in washing machine. Laminate flooring.
White suite comprising panelled bath, low flush W.C, pedestal wash hand basin and separate fully tiled shower cubicle. Partially tiled walls, tiled floor and extractor fan. Chrome heated towel rail.
Access to fire escape.
Communal forecourt to front, communal enclosed forecourt to rear with bin store.
Internal walls, ceiling and woodwork painted.
Comprehensive range of electrical sockets and lighting.
Panelled doors with modern quality door furniture.
Bevelled skirting boards and architraves.
Main operated smoke, heat and carbon monoxide detectors.
Phoenix Gas Central Heating with thermostatically controlled radiators and energy efficient boiler.
Modern fitted contemporary kitchen.
Integrated appliances to include electric hob and oven, extractor canopy, fridge freezer and washing machine.
Contemporary white sanitary ware with chrome fittings.
Shower cubicle with thermostatically controlled shower
Wood effect laminate to living/kitchen, bedroom and hallway.
Tiled floors to bathroom.
Full height tiling to shower cubicle.
Splash back tiling to wash hand basins.
Double glazed Upvc windows.
High grade heat and sound insolation to walls, floor and roof.
Traditional red brick finish.
Slate roof tiling.
Paved entrance/intercom system.
Pre cast concrete floors and communal stairs.
Bin store area to rear and fire escape.
Brick walls, pillar and railings to entrance.
Each purchaser would become an equal shareholder within he management company and pay an annual service charge toward the maintenance of common areas and building insurances.
To be assessed.
Global Warranty.
Disclaimer: These calculations act as a guide only, and are based on a typical repayment mortgage model. Financial decisions should not be made based on these calculations and accuracy is not guaranteed. Always seek professional advice before making any financial decisions.

