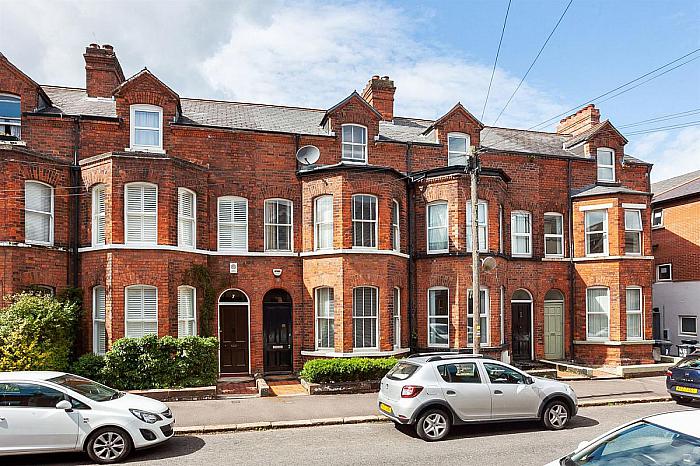Hardwood front door with glass panel above.
Extensively yet sympathetically modernised in recent years under the supervision of award winning RIBA Architects McGonigle McGrath this attractive mid terrace offers flexible modern accommodation over three floors.
Natural light floods into the interior, the ground floor is open plan from front to back with four good sized bedrooms on the upper floors, main bathroom and separate shower room.
Externally the property is complimented by a rear courtyard and garden with mature trees and foliage.
Within walking distance to Malone, Lisburn Road, Queens University Belfast, City Hospital, Belfast City Centre, as well as an array of shops, amenities and eateries.
We recommend early viewing so you can appreciate all the warmth and character associated with properties of this era.
Hardwood front door with glass panel above.
Cornice ceiling, part tiled floor. Glass panel door leading to...
Cornice ceiling, ceiling corbels, tongue and groove timber stained floorboards, vertical wall mounted radiator.
Bespoke sliding barn door leading to...
Feature hole in wall type fireplace with exposed Spanish bricks and slate hearth, cornice ceiling, spotlighting, tongue and groove timber stained floorboards, vertical wall mounted radiator.
Bespoke glass panel sliding barn door open to...
Cornice ceiling, spotlighting, tongue and groove timber stained floorboards, vertical wall mounted radiator. Understairs storage cupboard plumbed for washing machine. Timber glass panel double doors to rear enclosed yard.
Range of high and low level slab units with Quartz worktop, double stainless steel sink units with pull out spray mixer tap, and industrial style stainless steel splashback. Integrated Smeg electric hob and under oven, integrated Neff dishwasher and integrated Bosch fridge/freezer. Cupboard concealing Vaillant gas boiler. Tiled floor, ceiling spotlighting and vertical wall mounted radiator.
Bespoke glass panel sliding doors to rear enclosed yard.
Built in shelved heated press. Tongue and groove timber stained floorboards, spotlights and feature low profile wall lights.
Walk in fully tiled shower cubicle with thermostatically controlled shower, back to wall W.C, wash hand basin, heated towel rail, fully tiled walls and floor, velux window.
Contemporary white three piece suite comprising panel bath with mixer tap, wall mounted sink with mixer tap, back to wall W.C, heated towel rail, spotlights and feature low profile wall lights.
Tongue and groove timber stained floorboards, spotlights.
Tongue and groove timber stained floorboards, picture rail, cornice ceiling and spotlights.
Under eaves storage, access to roofspace.
Tongue and groove timber stained floorboards, spotlights.
Tongue and groove timber stained floorboards, spotlights.
Enclosed rear courtyard with reclaimed Belfast paving, bordering flower bed and feature wall lighting. Access to garden beyond...
West facing fully enclosed gravelled garden area with mature trees and foliage.
Disclaimer: These calculations act as a guide only, and are based on a typical repayment mortgage model. Financial decisions should not be made based on these calculations and accuracy is not guaranteed. Always seek professional advice before making any financial decisions.

