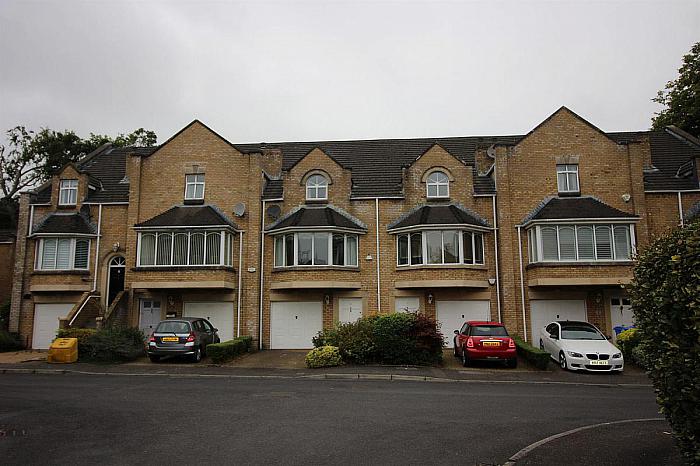Hardwood entrance door. Chinese slate tiled floor.
Situated in a private gated development this mid-terrace home offers a convenient location off Windsor Avenue between Malone Road and Lisburn Road.
The property is offered un-furnished with a high standard of fittings, decoration and finish and will appeal to professional couples and families looking for a quality home.
The accommodation set over three floors comprises spacious lounge, dining kitchen, three bedrooms, luxury bathroom, ensuite shower room, cloackroom, utility room, and integrated garage.
In addition the property has off street parking and spacious enclosed rear garden with decked and patio area.
Hardwood entrance door. Chinese slate tiled floor.
Spacious reception hall.
Bay window. Attractive fireplace with wooden surround, cast iron and tiled inset with slate hearth. Gas fire.
Range of high and low level cupboards. Formica work surface with 1½ single drainer stainless steel sink unit with mixer taps. Fridge, dishwasher, four ring gas hob and electric under oven. Concealed extractor fan. Laminate wood floor.
Close coupled W.C. Vanity wash hand basin basin.
Wood strip floor.
Low level cupboards. Washing machine and tumble dryer. Single drainer stainless steel sink unit and mixer taps. Gas boiler. Tiled floor. Access to rear garden.
Hotpress.
Spacious room with extensive range of built in furniture to include dressing table and wardrobes. Wood flooring. Fully tiled shower cubicle. Pedestal wash hand basin, W.C. Fully tiled walls.
Fully tiled shower cubicle. Pedestal wash hand basin, WC. Fully tiled walls.
Built in wardrobes. Wood floor.
Roll top cast iron bath with mixer taps and telephone shower attachment. Pedestal wash hand basin, WC, tiled walls and floor.
Electric up and over door. Storage cupboard to under stairs.
Car parking.


