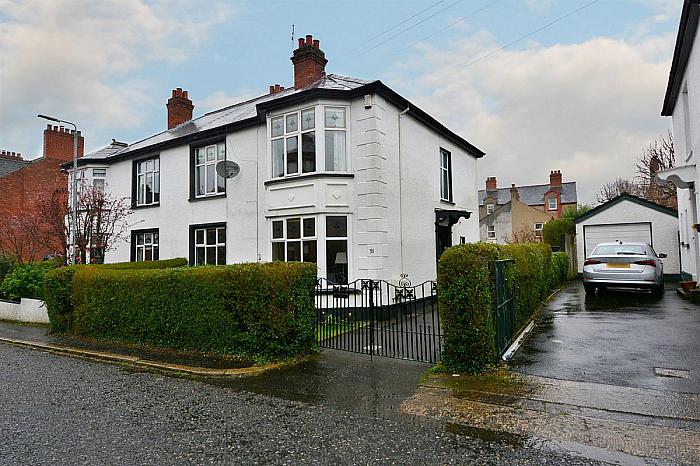Original hardwood entrance door.
This gracious semi-detached family home is located in a sought after residential area, between Malone Road and Lisburn Road.
The location provides ease of access to leading schools, hospitals, Queen's University Belfast and the City Centre with the convenience of a wide variety of amenities on your doorstep on Lisburn Road.
The spacious family accommodation offers three reception rooms, four bedrooms, two shower rooms and two separate WC.
The property is offered furnished and benefits from gas fired central heating and double glazing.
Original hardwood entrance door.
Wash hand basin and storage cupboard.
Hardwood panelled walls. Vinyl flooring.
Wooden fire surround, tiled inset. Stained glass double-glazed window. Vinyl flooring.
Bay window. Vinyl flooring. Wooden fire surround with tiled inset.
Original cast iron fireplace. Built in cupboard with display shelving.
Range of high and low level units. Single drainer stainless steel sink and mixer taps. Four ring hob, electric under oven. Stainless steel extractor fan. Integrated dishwasher. Freestanding fridge freezer. Vinyl flooring.
Accessed by rear ground floor hallway.
Accessed by rear ground floor hallway.
Hot press cupboard.
Bay window. Cast iron fireplace. Carpet flooring. Stained glass double-glazed window.
Cast iron fireplace. Vinyl flooring.
Cast iron fireplace. Vinyl flooring.
Vinyl flooring.
Walk in shower. Panelled walls.
Driveway to side with two car spaces, accessed by double entrance gates. Gardens to front and rear in lawn. Rear patio area and shed.


