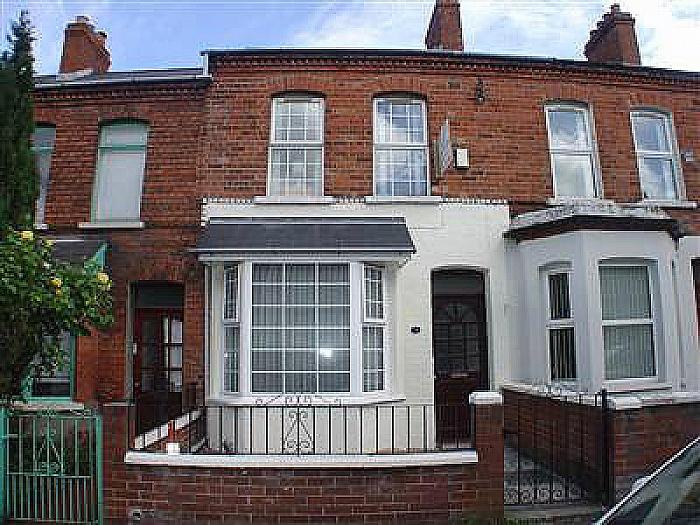Laminate wooden flooring, leading to Kitchen...
This mid-terrace property is located in a popular residential area just off Lisburn Road. The location provides convenience for for Royal Victoria Hospital and City Hospital, Queens University Belfast and Belfast City Centre with a wide array of shops, restaurants, and coffee shops within distance.
The property benefiting from a HMO licence and HMO planning, is currently leased until 31/07/24 at annual rent £13,200.
The accommodation comprises lounge, kitchen, four bedrooms, shower and separate W.C all complemented by gas fired central heating and PVC double glazing.
This is excellent an excellent investment opportunity with scope to increase the rental yield with internal improvements.
Laminate wooden flooring, leading to Kitchen...
Kitchen with range of high and low level units, stainless steel sink unit, includes electrical appliances such as 4x ring hob, washing machine and fridge/freezer.
Double bedroom with laminate wooden flooring and range of bedroom furniture.
Double bedroom with range of bedroom furniture.
Double Bedroom with built in storage cupboard.
Double bedroom with built in storage cupboard.
Shower room with enclosed shower cubicle and electric shower.
Separate toilet with low flush w.c and pedestal wash hand basin.
Forecourt to front and rear yard area.
Disclaimer: These calculations act as a guide only, and are based on a typical repayment mortgage model. Financial decisions should not be made based on these calculations and accuracy is not guaranteed. Always seek professional advice before making any financial decisions.

