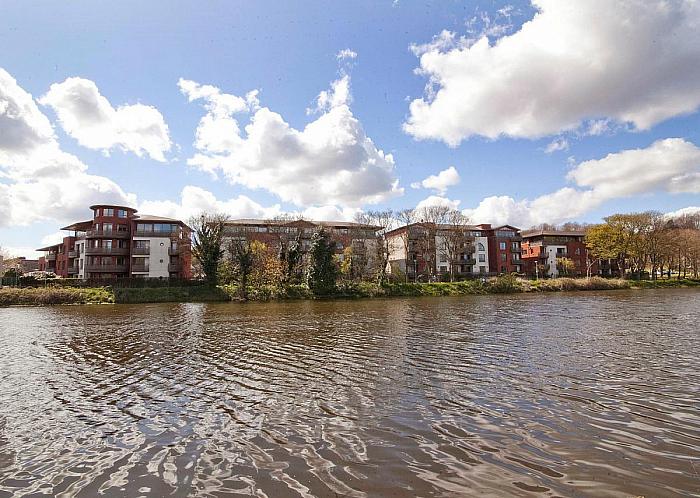Polished Italian ceramic tiled floor. Lift and stairs to all floors.
The luxury first floor apartment is situated in a superb location on the banks of the River Lagan within easy access to a host of local amenities in the immediate area including shops, bars, restaurants and recreational facilities. The apartment offers well proportioned accommodation comprising spacious open plan lounge, dining, fitted kitchen, three bedrooms, master with ensuite shower room and main bathroom. The property has been finished to a high standard of specification and benefits from views over the River Lagan.
Polished Italian ceramic tiled floor. Lift and stairs to all floors.
Limestone tiled floor. Telephone point. Double doors leading to:-
Solid Maple flooring. Walk in storage cupboard with wall mounted gas boiler. Aluminium double glazed patio doors to timber deck with river views.
Excellent range of maple shake style high and low level units with granite worktop surfaces. Island breakfast bar with granite worktop surfaces. Integrated fridge, freezer, dishwasher and washer dryer. Built in stainless steel electric oven and four ring ceramic hob with extractor canopy. Stainless steel sink unit and drainer with mixer taps. Recess spotlighting.
Built in double wardrobe
White suite comprising panelled bath with telephone hand shower, low flush wc, vanity wash hand basin and wall mounted mirror.
Built in wardrobes
Two car parking spaces
Fully tiled shower cubicle with thermostatically controlled shower. Pedestal wash hand basin. Low flush wc. Limestone tiled floor and fully tiled walls.
Built in robe
Disclaimer: These calculations act as a guide only, and are based on a typical repayment mortgage model. Financial decisions should not be made based on these calculations and accuracy is not guaranteed. Always seek professional advice before making any financial decisions.

