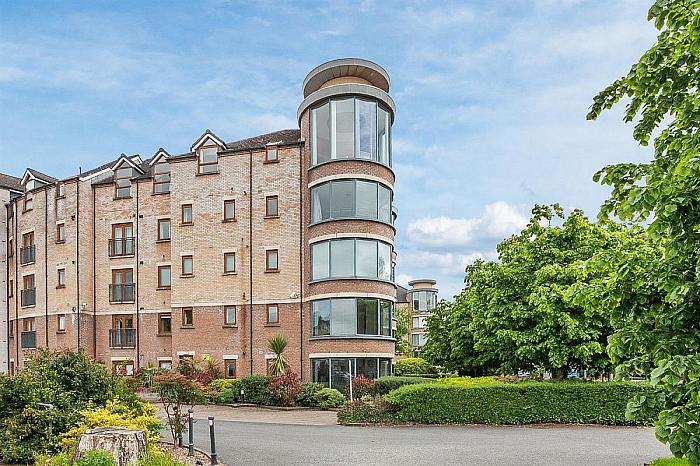This first floor apartment enjoys an excellent location within the popular Park Royal development on the Upper Lisburn Road providing ease of access to the wide array of amenities on the Lisburn Road and Belfast City Centre.
Positioned at the front of the development with the desirable 'turret' bay window offering views over the gardens towards Balmoral Golf Club.
The accommodation comprises open plan lounge dining kitchen with feature bounded bay windows, two bedrooms, ensuite shower room and separate bathroom.
In addition the property has double glazing, gas fired central heating and allocated car parking.
Lift and stairs, post boxes.
Hardwood entrance door. Tiled floor. Cupboard with storage and plumbed for washing machine. Cupboard with gas boiler.
Open plan with feature rounded bay window. Laminate wood flooring. French doors and Juliet balcony.
Range of high and low level units with formica worktops, integrated 4 ring gas hob and electric under oven with stainless steel extractor over canopy and fan , plumbed for dishwasher, singe drain stainless steel sink unit with mixer taps, integrated fridge/freezer, part tiled walls and tiled floor.
Built in wardrobe.
Fully tiled shower cubicle, pedestal wash hand basin, close coupled W.C, tiled floor.
Range of built in wardrobes.
Panel bath, pedestal wash hand basin, close coupled W.C, part tiled walls and tiled floor.
Allocated underground car parking space (Block A, No 14)
Service Charge: £315.00 quarterly
Disclaimer: These calculations act as a guide only, and are based on a typical repayment mortgage model. Financial decisions should not be made based on these calculations and accuracy is not guaranteed. Always seek professional advice before making any financial decisions.

