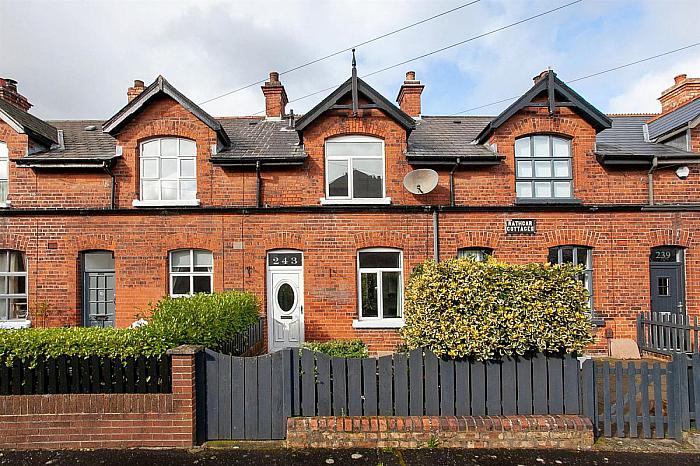PVC front door.
This red brick mid-terrace home is one of the charming Rathgar Cottages tucked away in a cul-de-sac at the end of Great Northern Street. Just off the popular Lisburn Road this property offers convenience to a wide array of shops, cafes and restaurants all within walking distance. This location also benefits from being close to rail and bus routes and only 10 minutes from Belfast City Centre.
This cottage offers character throughout and comprises; living dining area with feature open fireplace, separate kitchen, bathroom, two good sized bedrooms, and an enclosed front garden area and rear courtyard. All benefiting from gas fired central heating and PVC double glazing.
These sought after cottages don't come on the market often so we recommend early viewing.
PVC front door.
Feature open fireplace with surround, granite tiled inset and hearth. Wood flooring. Understairs cupboard.
Shaker style high and low level units, formica worktop surfaces, single drainer stainless steel sink unit with mixer taps, integrated electric oven and hob with extractor over. Plumbed for washing machine. Partial tiled walls. Breakfast bar.
White three piece suite comprising; panel bath with screen and thermostatic shower, pedestal wash hand basin, low flush W.C, partially tiled walls.
Original cast iron fireplace. Built in wardrobe. Built in cupboard containing wall mounted gas boiler. Access to roofspace. Ceiling beam.
Ceiling beam.
Enclosed front garden.
Enclosed rear courtyard. Access to rear entry.
Disclaimer: These calculations act as a guide only, and are based on a typical repayment mortgage model. Financial decisions should not be made based on these calculations and accuracy is not guaranteed. Always seek professional advice before making any financial decisions.

