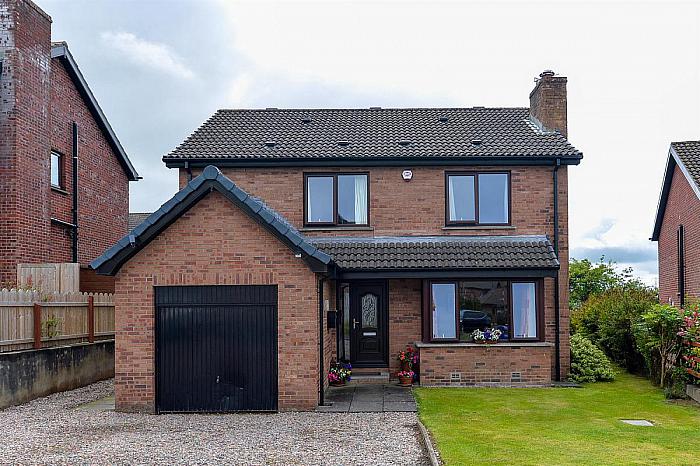Outside light. UPVC front door and side panel.
This attractive detached home is located just off the Manse Road in a quiet cul-de-sac. The property offers bright well presented accommodation that briefly comprises entrance hall with storage, open plan living dining kitchen with access to the rear South facing garden and a separate lounge. On the first floor there are four well proportioned bedrooms including master bedroom with ensuite shower room and a family bathroom.
Outside the property benefits from a driveway leading to an integral garage, there are gardens to the front, side and rear with a Southerly aspect.
Ideally located close to local amenities including Forestside shopping, leading schools, the park ride into Belfast City Centre and leisure facilities.
We recommend early viewing to avoid disappointment.
Outside light. UPVC front door and side panel.
Solid Oak flooring. Cornice ceiling. Recessed low voltage lighting and wall lights. Understairs storage. Access to integral garage.
Double french doors. Feature marble fireplace with gas fire. Solid oak flooring. Cornice ceiling. Wall light.
Shaker style kitchen with an excellent range of high and low level units, formica worktop surfaces, Neff electric and gas hob with electric grill and separate oven below, extractor canopy above. 1½ stainless steel sink unit with mixer taps. Integrated dishwasher, plumbed for American style fridge/freezer, partly tiled walls and tiled floor. Low voltage recessed spotlighting.
Solid oak flooring to living area, sliding UPVC double glazed doors from dining area leading to South facing enclosed rear garden.
Low voltage recessed lighting.
Built in shelved hotpress with hotwater cylinder.
Access to roofspace, 300m insulation, partly floored and light.
Laminate wood flooring. Built in wardrobes and shelves.
Fully tiled shower cubicle with aqualisa electric shower, vanity wash hand basin with storage below, low flush W.C, partly tiled walls, extractor fan.
Laminate wood flooring.
White suite comprising corner bath with Mira Sport electric shower, vanity wash hand basin with storage below, close coupled W.C, fully tiled walls, extractor fan, heated towel rail, low voltage recessed spot lighting. Solid oak flooring.
Laminate wood flooring.
Laminate wood flooring.
Electric roller shutter door. Light and power. Oil fired boiler. Plumbed for washing machine.
Stoned driveway to front. Gardens to front, side and rear.
South facing rear garden principally in lawns with well stocked flower beds and mature trees, composite raised deck area, outside light and cold water tap.
There are 16 Solar Panels on the South Facing Roof. The Solar Panels provide a constant source of hot water and help to reduce the Domestic Monthly electricity bill. The Solar Panels are effective from about 5 am to 8 pm in the Summer. Even on cloudy days the Panels are still effective producing electricity and hot water.
Disclaimer: These calculations act as a guide only, and are based on a typical repayment mortgage model. Financial decisions should not be made based on these calculations and accuracy is not guaranteed. Always seek professional advice before making any financial decisions.

