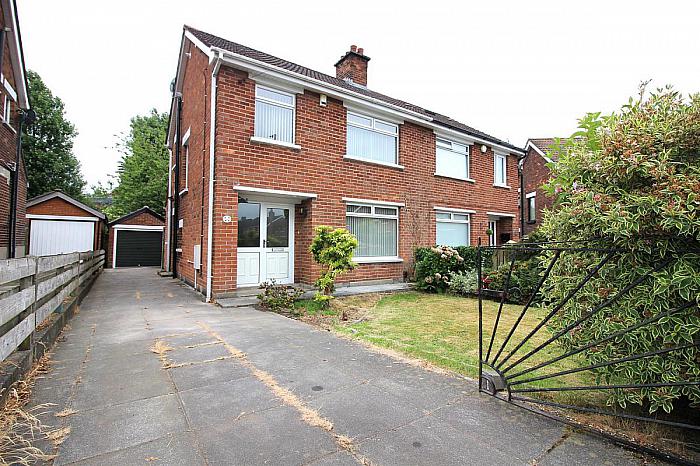UPVC double-glazed front door.
Laminate wood-striped floor.
Access to under stairs storage.
This excellent semi-detached property is located in the popular residential location of Glendale Park, just off the Saintfield Road in the Four Winds. Situated within walking distance of Newtown Park, shops at Common's Brae and Forestside Shopping Centre with its array of retail outlets, butchers and cafes. The property comprises; two reception rooms, fitted kitchen, three sizeable bedrooms and white bathroom suite on the first floor. This property additionally benefits from gas fired central heating, double-glazing, detached garage and enclosed gardens to the front and rear of the property. Early viewing highly recommended to avoid disappointment.
UPVC double-glazed front door.
Laminate wood-striped floor.
Access to under stairs storage.
Feature open fireplace and tiled hearth. Laminate wood-striped floor.
Feature stone fireplace and hearth. Laminate wood-striped floor.
Fitted kitchen with a range of high and low level units, complete with formica worktops. Stainless steel sink and drainer, integrated electric oven with four ring gas hob, overheard extractor fan and integrated dishwasher. Tiled flooring and part tiled walls. Glazed composite back door which opens onto side driveway.
Double bedroom with built-in shelving.
Double bedroom with fitted carpet.
Single bedroom with built in storage.
White bathroom suite comprising low flush WC, panelled bath with triton electric shower, pedestal wash hand basin and heated chrome towel rail. Part tiled walls with laminate flooring. Access to roof-space.
Enclosed gardens to the front and rear of the property, bordered by mature hedging. Rear garden backs onto Colby play park.
Detached garage with lighting, power and roller shutter door.


