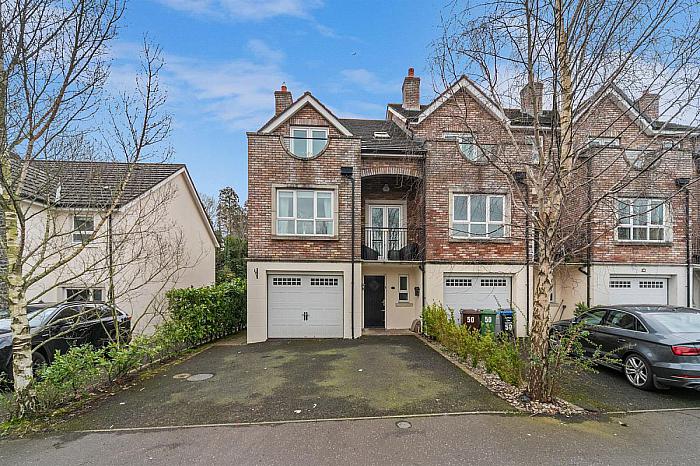This family end townhouse is located in a popular residential development convenient to an array of amenities in Dunmurry with Lisburn minutes away and ease of access to Belfast.
The property occupies an enviable position opposite the Green providing a pleasant outlook from all principal rooms.
The accommodation comprises on ground floor; cloakroom, bedroom with ensuite shower room, utility room and access to integral garage, on the first floor 'L' shaped lounge, kitchen with dining and family area, the second floor comprises three further bedrooms master with ensuite shower room and four piece family bathroom.
The property occupies a good site with parking to front and private rear gardens and balconies to lounge and master bedroom with views over the Green.
Hardwood entrance door. Laminate wood strip floor.
Close coupled W.C and pedestal wash hand basin.
Access to garage.
Built in cupboard.
Fully tiled shower enclosure with electric shower, pedestal wash hand basin and close coupled W.C.
Laminate wood strip floor. Single drainer stainless steel sink unit with mixer taps, Formica worktop surfaces, plumbed for washing machine, vented for tumble dryer. Gas fired boiler.
Fireplace with gas fire inset, Laminate wood strip floor.
Patio doors to balcony overlooking the green.
Range of high and low units, Formica worktop surfaces, 1½ bowl single drainer stainless steel sink unit with mixer taps. Integrated four ring gas hob, electric under oven, dishwasher, fridge/freezer. Tiled floor to kitchen and dining through to family area with laminate wood strip floor.
Laminate wood strip floor. Double doors to enclosed balcony with views over the green.
Fully tiled shower cubicle, pedestal wash hand basin, close coupled W.C, tiled floor and walls.
Laminate wood strip floor.
Laminate wood strip floor.
Tongue and groove panel bath, pedestal wash hand basin, close coupled W.C, fully tiled shower enclosure, wash hand basin and bath with part tiled walls, laminate wood strip floor.
Electric up and over door.
Front parking area for two cars.
Rear enclosed lawn area with cobble pathway to side.
Disclaimer: These calculations act as a guide only, and are based on a typical repayment mortgage model. Financial decisions should not be made based on these calculations and accuracy is not guaranteed. Always seek professional advice before making any financial decisions.


