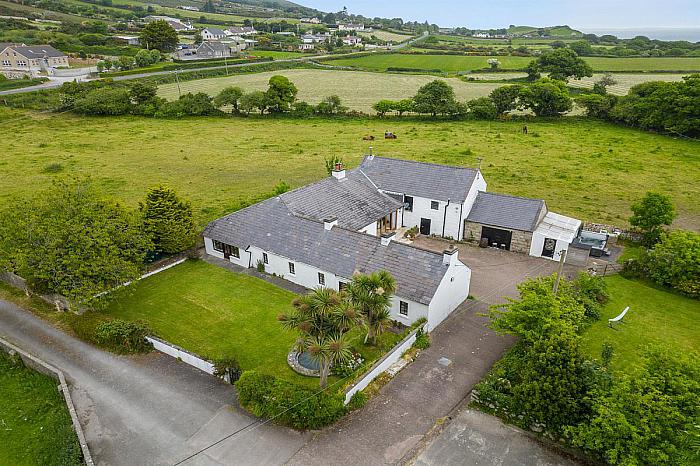UPVC glazed door. Tiled floor.
This exceptional property offers both a superb residential family home and an Airbnb commercial opportunity. Glassdrumman, Annalong is a small hamlet at the foot of the Mourne Mountains, an area of outstanding natural beauty.
The original dwelling house and Granite barn has been adjoined to provide well proportioned accommodation throughout.
The mature site sits on approximately 20.7Acres (8.38 Hectares) of agricultural land with direct access to the sea. Currently being used as an Airbnb with an annual Gross income of approx. £36,000 (£350 per/night). In addition, Planning permission has been granted for the development of six glamping pods.
The Hamlet and nearby village of Annalong benefits from a good range of local amenities and is approximately five miles from Newcastle, 25 miles from Newry and 40 miles from Belfast. Royal County Down Golf Course is within easy access.
A unique opportunity to acquire such a property that rarely comes onto the market.
UPVC glazed door. Tiled floor.
Glazed door. Wooden floor.
Cloakroom with WC, vanity unit with wash hand basin. Tiled floor.
Brick fireplace with wood burner and granite surround, with build in shelving.
Fireplace with marble and granite inset, marble hearth, television plinth. Semi solid floor. French sliding doors to patio, pine tongue and groove vaulted ceiling with recessed lighting.
Range of high and low level units with work surfaces, white double sink. Integrated dishwasher, Kenwood double oven and ceramic hob with extractor above. Part tiled walls. Wooden floor.
Vanity wash hand unit basin with storage below. Laminate floor.
Vanity unit with wash hand basin, shower recess with electric shower. Tiled walls. Built in wardrobes.
Fully tiled shower cubicle with Aqualisa shower, WC, vanity unit with wash hand basin. Tiled walls and tiled floor.
Laminate floor. Recess for vanity wash hand basin with storage below.
Laminate floor. Built in wardrobe with mirror door, vanity unit with wash hand basin, recessed lighting.
Built in wardrobes. Vanity unit with wash hand basin, shower recess with electric shower. Tiled walls. Laminate floor.
Access to garden.
Access via laneway, concrete parking area and paved courtyard. Garden with lawn and pond, trees and shrubs. Rear garden with granite wall surrounding with apple trees. PVC oil tank, oil fired boiler.
Includes outdoor hot tub.
With light and power. Plumbed for washing machine.
Light and Power.
Mezzanine storage above.
Includes field at front of property of Approx.2 Acres. Access to beach via private laneway.
Please See Boundary Line Image For Reference (Please Note This Is For Information Purposes Only and Detailed Boundary Map Can Be Provided Upon Request).
Further land around the property is also available including field beside with planning permission for 6 Glamping Pods. Please contact us for further information.
Disclaimer: These calculations act as a guide only, and are based on a typical repayment mortgage model. Financial decisions should not be made based on these calculations and accuracy is not guaranteed. Always seek professional advice before making any financial decisions.


