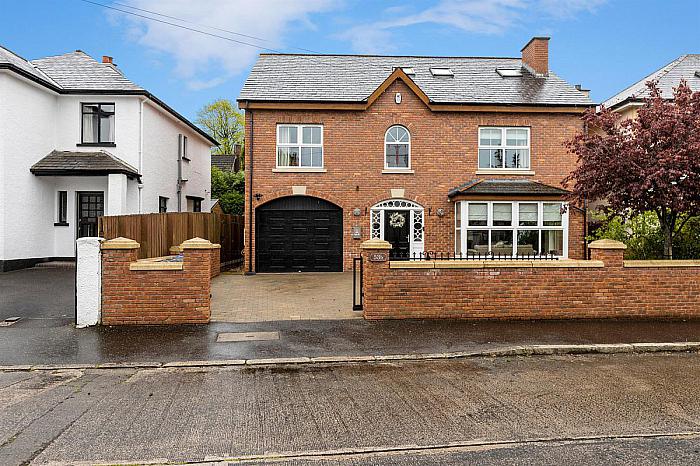53b Maryville Park is located just off the Malone and Lisburn Road's convenient to many leading primary and grammar schools, public transport routes and the excellent amenities of the Lisburn Road are only a few minutes walk away.
Built in 2007 this spacious detached family home has been finished to a very high standard throughout and comprises in brief; spacious lounge, an excellent modern fully fitted kitchen which opens into a dining and family area, separate utility room and W.C . On the first floor there are three bedrooms, two incorporating ensuite bathroom/shower room. On the second floor there are two further spacious bedrooms.
With so much to offer we anticipate demand will be high and we therefore recommend your earliest internal viewing.
UPVC double glazed front door with side light.
Tiled floor. Cornice ceiling.
Contemporary fireplace with gas coal fire cornice ceiling.
Fully fitted high gloss kitchen with a range of high and low level units with Quartz worktops. Integrated Fisher and Paykel dishwashers, Neff microwave oven, high level oven and grill, coffee maker and American fridge freezer, built in wine rack and wine cooler. Breakfast island with 1½ stainless steel sink unit with mixer taps, Quartz worktop surface, Gaggenau ceramic hob, grill and steamer.
Tiled floor open to living dining room with dual aspect windows to enclosed South facing patio garden accessed through PVC double glazed patio doors.
Close coupled W.C, vanity unit with wash hand basin and cabinet below, tiled walls and floor. Cornice ceiling. Extractor fan.
Range of high gloss high and low level units with Quartz worktops, stainless steel sink unit with mixer taps. Gas wall mounted Worcester boiler. Tiled walls and floor.
Electrical up and over roller shutter door. Light and power. Hot water cylinder. Tiled floor.
Cornice ceiling. Wall lights.
Walnut floor. Cornice ceiling.
White suite comprising free standing bath, separate shower cubicle with chrome overhead shower unit, his and hers vanity wash hand basin with storage below, close coupled W.C, fully tiled walls and floor. Chrome heated towel rail. Extractor fan.
Walk in dressing room with range of floor to ceiling built in furniture.
Built in wardrobes. Cornice ceiling.
Close coupled W.C vanity unit with storage below, fully tiled shower cubicle with chrome overhead shower, chrome heated towel rail , fully tiled walls and floor. Extractor fan.
White suite comprising Jacuzzi corner bath, fully tiled shower cubicle with chrome overhead shower, low flush W.C vanity wash hand basin with storage below. Fully tiled walls and floor. Extractor fan.
Cornice ceiling.
Velux Window.
Access to under eaves storage. Walk in cupboard. Velux window.
Vanity unit with wash hand basin and storage below. Low flush W.C. Fully tiled walls and floor. Velux window.
Walnut floors. Access to under eaves. Walk in storage cupboard. Velux window.
Electric sliding gates to front Tobermore paved driveway with ample parking and raised flowerbed.
Enclosed South facing rear patio garden with slate paving, outside lighting and cold water tap.
Disclaimer: These calculations act as a guide only, and are based on a typical repayment mortgage model. Financial decisions should not be made based on these calculations and accuracy is not guaranteed. Always seek professional advice before making any financial decisions.

