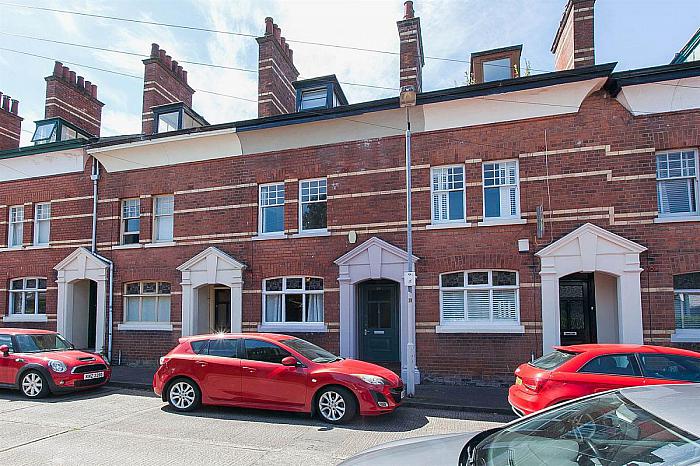Tiled Floor
This substantial Grade B1 listed Edwardian mid-terrace is located in an excellent position just off the ever popular and convenient Lisburn Road. It is close to many amenities including Drumglass Park with its play and picnic areas, numerous shops, boutiques, cafes, bars, restaurants and has extensive public transport on the door-step with Adelaide train station less than 3 minutes walk away.
As a property, No.24 provides convenient City living with character and has been extensively modernised plus extended to maximise living space while retaining many period features such as the Arts & Crafts front windows and period fireplaces in the living room and one of the main bedrooms. This four bedroom property comprises of a spacious open plan living, dining and kitchen area. The modern kitchen incorporates a feature brick wall and has been thoughtfully extended to maximise space with under stairs storage. The property also now incorporates a first floor south facing balcony with integrated skylights on the roof of the kitchen. The main bathroom and shower room have recently been refitted and modernised. The house also incorporates a new gas fired central heating system with a 10 year warranty.
The property will appeal to a range of buyers including owner occupied and investors alike so we would recommend early viewing.
Tiled Floor
Cornice ceiling
Feature fireplace with brick hearth.
Range of high and low level shaker style units with feature brick wall, stainless steel sink unit, large gas range with electric oven, integrated fridge, freezer, and dishwasher, plumed for washing machine. Under stairs storage.
Access to south facing paved balcony area with integrated skylights.
Fully panelled walls with recessed ceiling lighting, white P shaped bath suite with rainfall and telephone hand shower, low flush W.C, and pedestal wash hand basin.
Feature Period Fireplace which provides the option of upstairs sitting room.
Fully panelled shower room with recess lighting, shower cubicle with rainfall shower and telephone hand shower, vanity wash hand basin and low flush W.C. Access to under eaves storage.
Built in shelved cupboard for extra storage.
Enclosed yard to rear. Boiler house with new gas wall mounted combi-boiler.
Disclaimer: These calculations act as a guide only, and are based on a typical repayment mortgage model. Financial decisions should not be made based on these calculations and accuracy is not guaranteed. Always seek professional advice before making any financial decisions.

