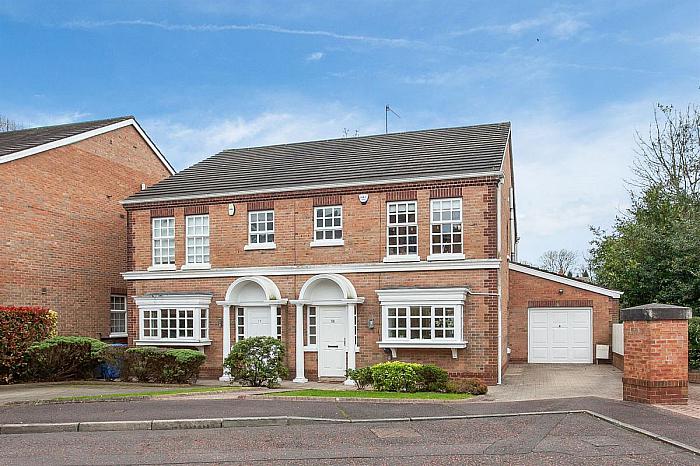If you are looking for sophistication and contemporary living this home offers it all. Situated in a quiet sought after cul-de-sac location this extensively refurbished semi-detached home offers an unparalleled opportunity to embrace today's modern living.
The interior has been meticulously designed and finished to offer chic contemporary accommodation comprising; bright spacious open plan living, fully fitted hand painted kitchen, and dining room that flows seamlessly throughout the ground floor. In addition there are three bedrooms including one with ensuite with walk in shower and a luxury bathroom with separate shower.
Step outside to the South facing rear garden where mature landscaping and total privacy creates an idyllic retreat. Whether your basking in the sunshine or entertaining al fresco this tranquil haven offers the perfect backdrop for indoor outdoor living.
Situated in a desirable neighbourhood within Malone this semi detached offers easy access to local amenities, schools, and transportation ensuring a convenient lifestyle for residents of all ages.
Contact us today to arrange a viewing.
Hardwood front door with privacy double glazed glass side panels.
Solid Oak floor. Feature dado rail. Cornice ceiling. Recently installed alarm system.
Understairs storage cupboard.
Extensive range of high and low hand painted shaker style units extending to display units and island with breakfast bar all with Calacatta Gold granite worktop surfaces. Stainless steel sink unit with Quooker hot and cold water tap. Integrated appliances including Beko fridge freezer, Neff dishwasher, freestanding Belling stainless steel electric range with double oven, grill, and ceramic hob with concealed extractor over.
Solid Oak floor throughout, cornice ceiling, recessed spotlights and vertical radiator.
Feature marble fireplace surround with cast iron insert and slate hearth.
Solid Oak flooring, cornice ceiling, wall lights and two vertical radiators.
PVC Double glazed sliding doors to rear South facing private garden.
UPVC double glazed sliding doors to rear South facing garden.
Solid Oak floor.
Shelved storage cupboard, feature dado rail, cornice ceiling. Access to roofspace.
Access via wooden slingsby ladder, partially floored, insulated and light.
Cornice ceiling.
Built in mirrored triple sliding wardrobes. Cornice ceiling.
Built in triple sliding wardrobes. Cornice ceiling.
Vanity wash hand basin with storage below, wall hung dual flush W.C, walk in fully tiled shower enclosure with thermostatically controlled shower with rainfall shower over and hand held shower. Chrome heated towel rail. Partially tiled walls and tiled floor. Extractor fan and recessed spotlights.
White suite comprising vanity wash hand basin with storage drawers, wall hung dual flush W.C, free standing oval bath with mixer tap and hand held shower, fully tiled shower enclosure with thermostatically controlled shower with rainfall shower over and hand held shower. Chrome heated towel rail. Partially tiled walls and tiled floor. Extractor fan and recessed spotlights.
Up and over door. Sensor light and power. Additional mezzanine storage.
Range of shaker style high and low level units with Formica worktop surfaces and stainless steel sink unit with mixer tap. Plumbed for washing machine and tumble dryer.
Recessed spotlights, vertical radiator and tiled floor.
Front garden laid in lawns and shrubs, driveway with parking leading to attached garage. Power point and outside tap.
Private South facing rear garden with well stocked flower beds and mature hedging. Outside lighting, power socket and water tap.
Outside store containing Ideal combi gas fired boiler.
Charterhouse Property Management Ltd
Service Charge: Approx. £65.00 p/month.
N.B. A member of staff has an interest in this property.
Disclaimer: These calculations act as a guide only, and are based on a typical repayment mortgage model. Financial decisions should not be made based on these calculations and accuracy is not guaranteed. Always seek professional advice before making any financial decisions.


